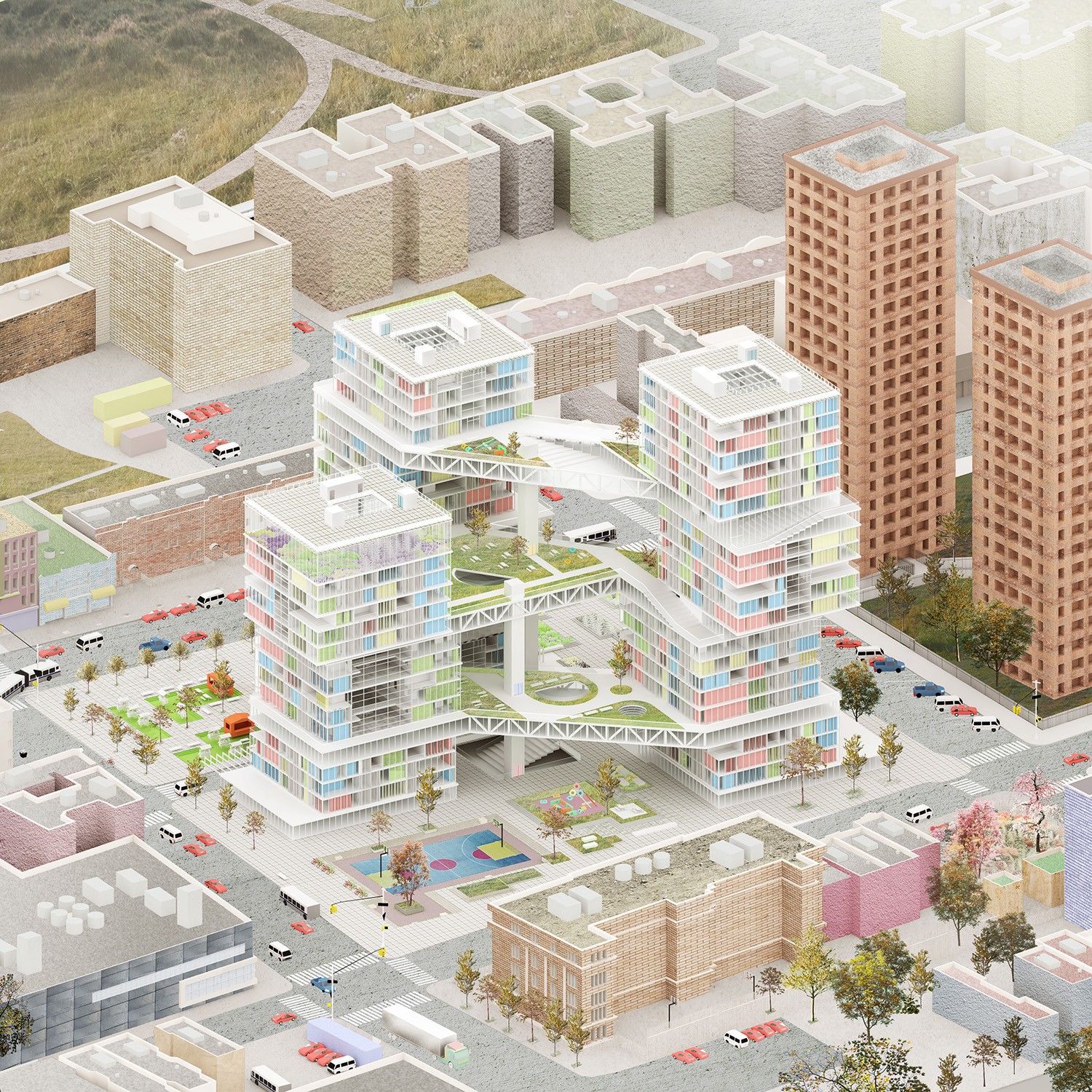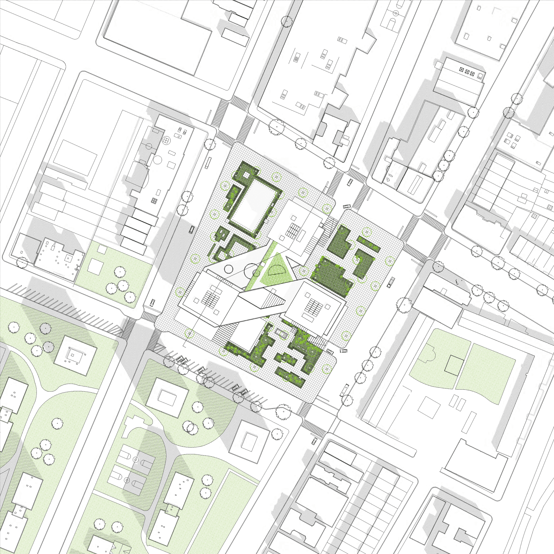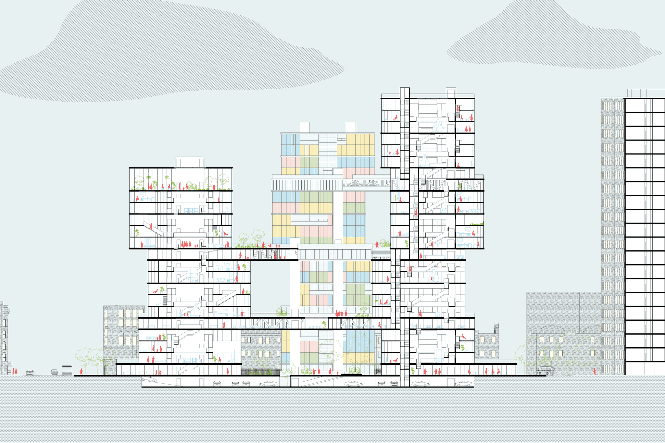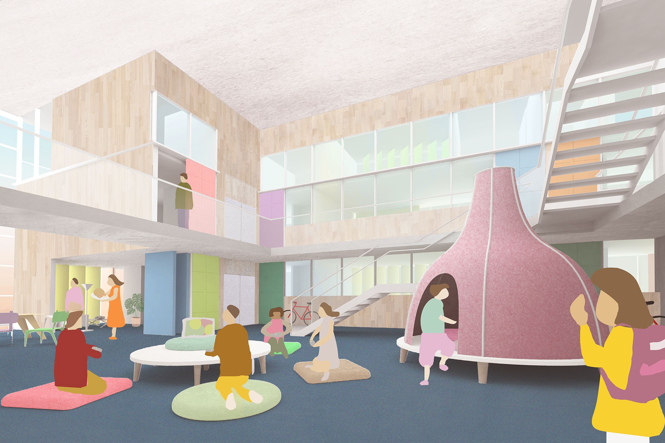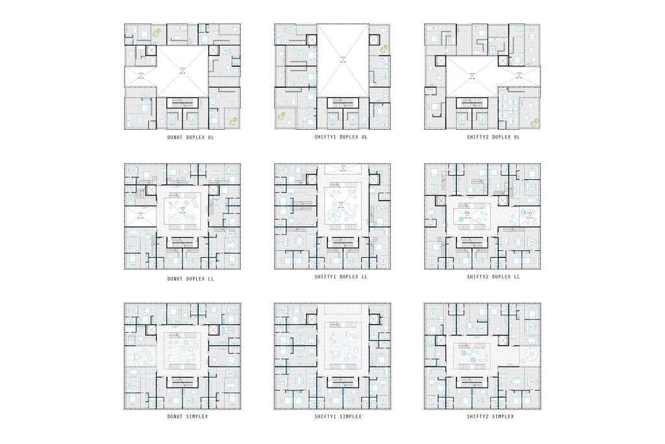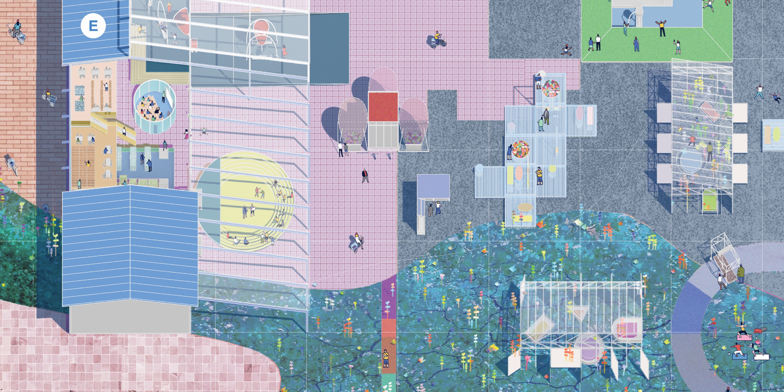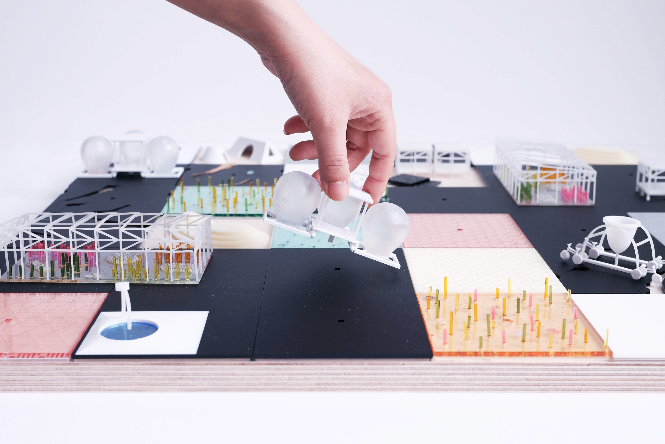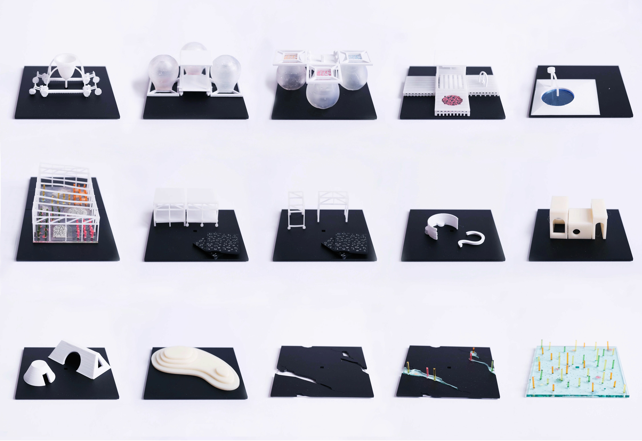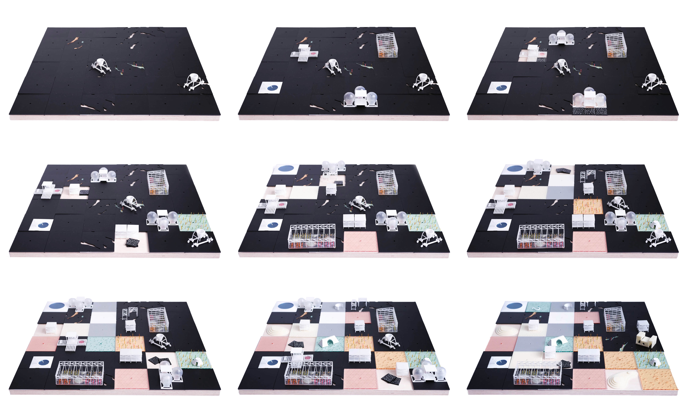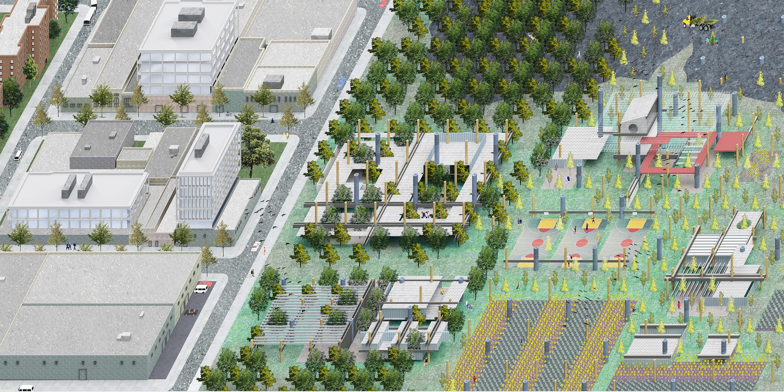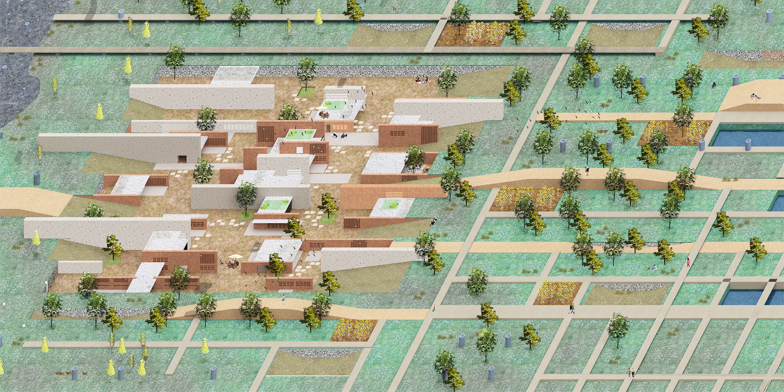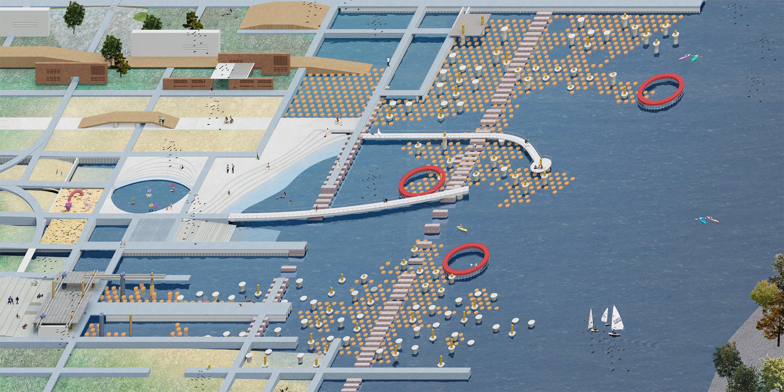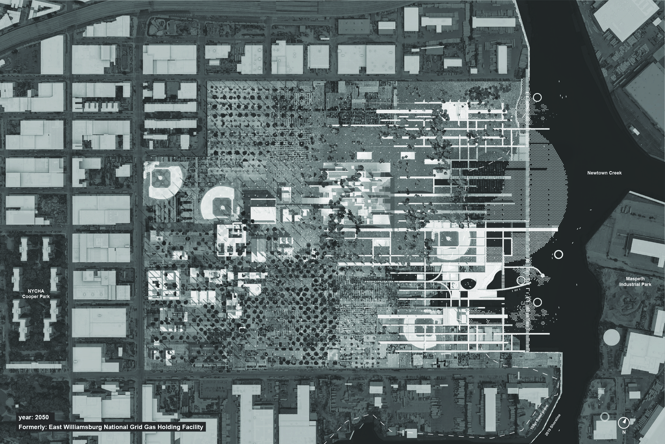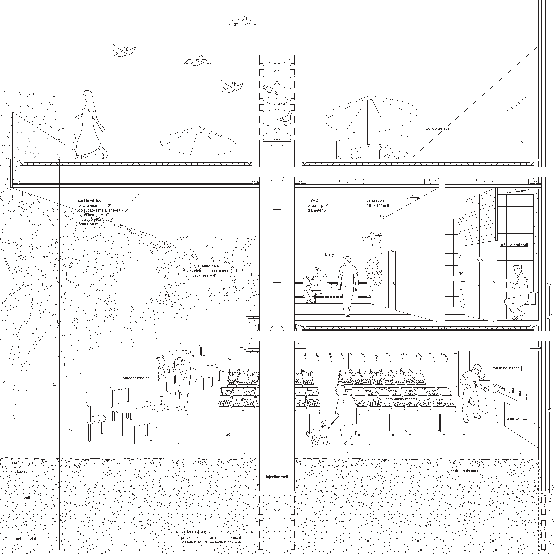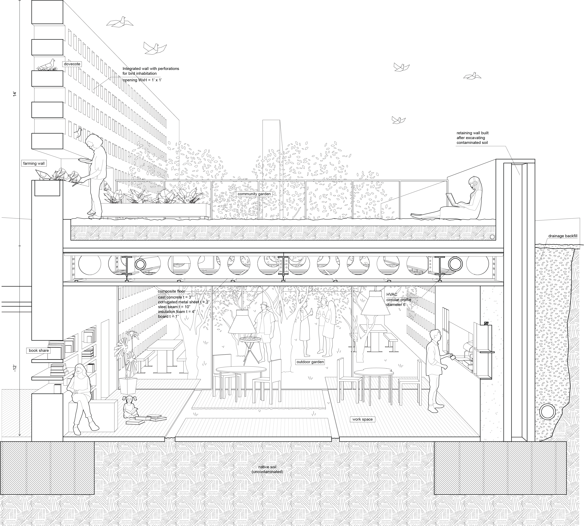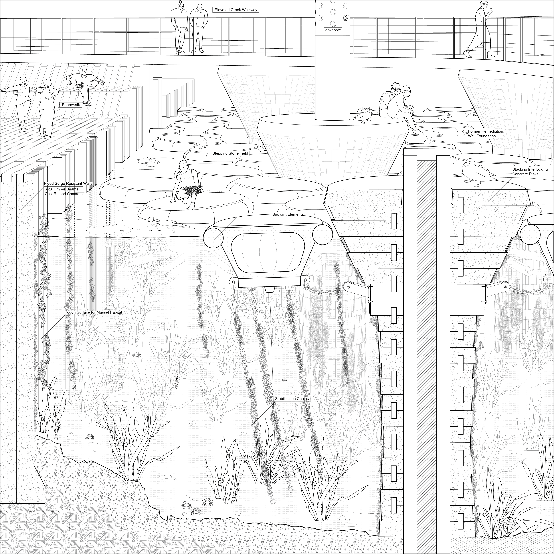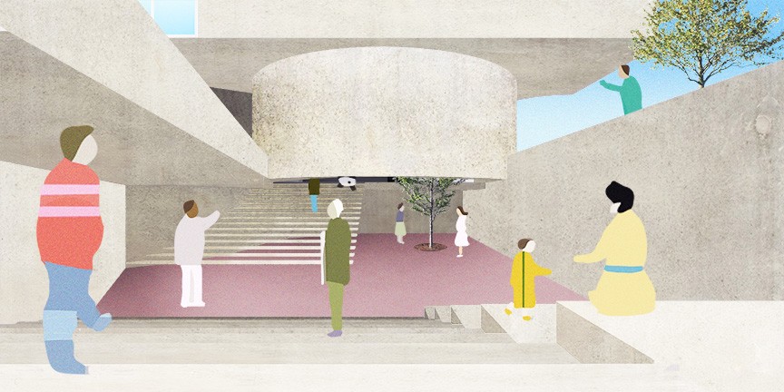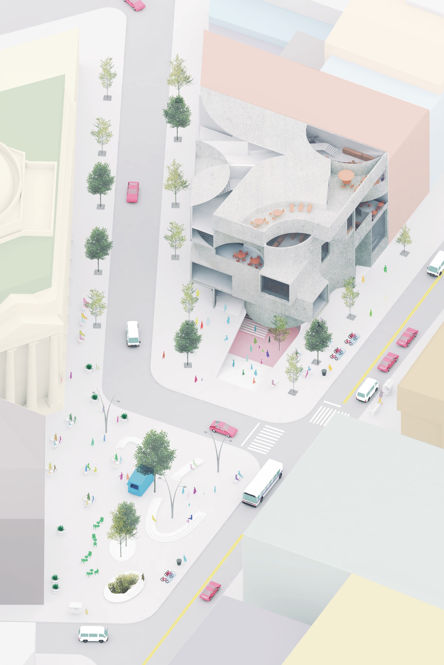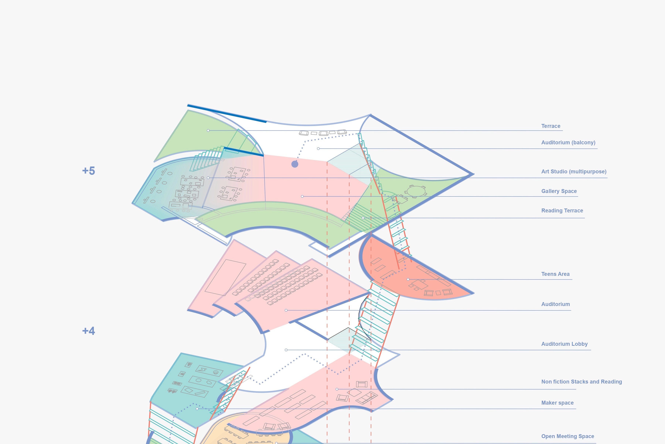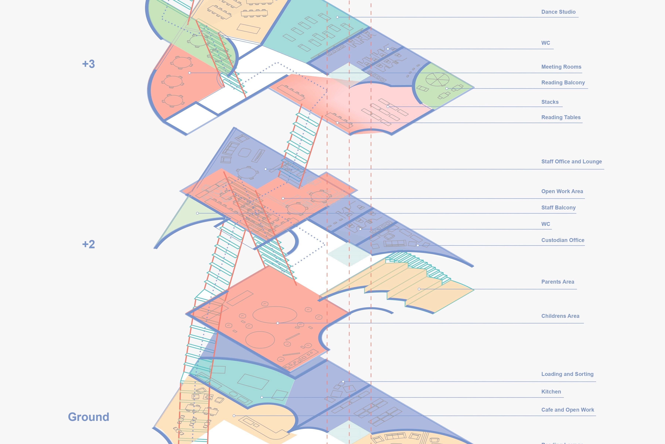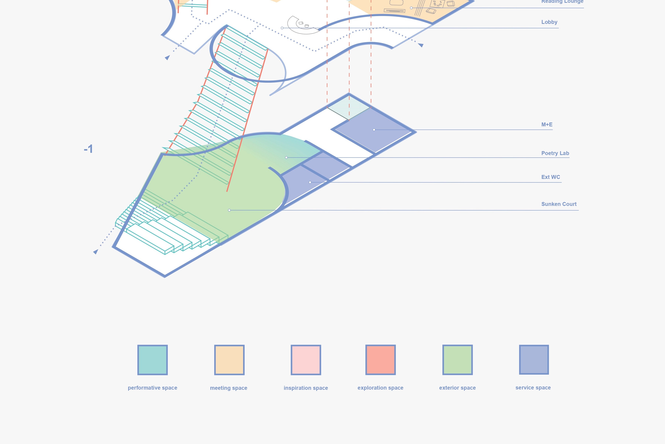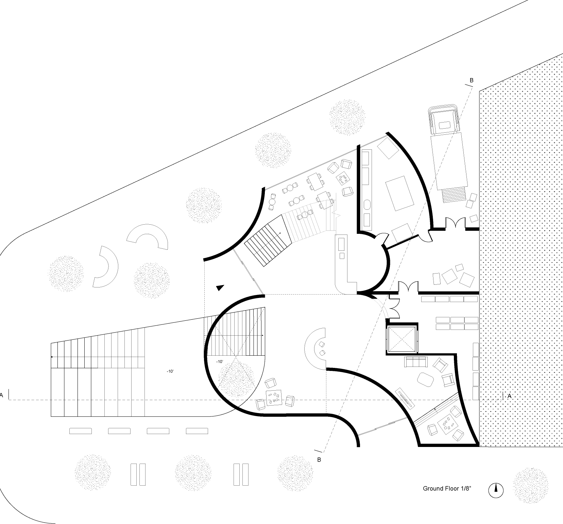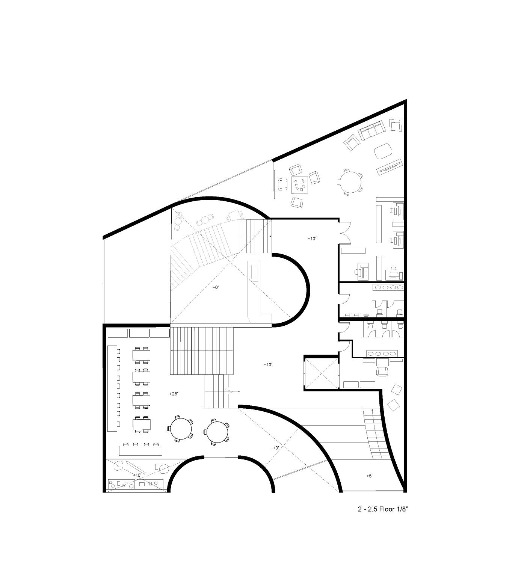New York City Housing Authority, most known for its ‘tower in the park’ type residences, is undergoing change to accommodate the growing demographic needs of New York City.
Extended Dwellings seeks to challenge and reinvent tower dwelling, extending domestic spheres while maintaining unit density and fostering shared networks.
With this, we sought to address the 3 issues that arise from this type of housing:
1. Units are too far from the street.
2. Units are isolated from one another.
3. Units have no sense of individuality.
To do so, we weaved 3 different scales of shared space:
1. Multiplication of the ground plane for neighbourhood shared space.
2. Inserting specifically programmed resident space in every tower block.
3. Decentralization of the core to provide for small scale unit to unit shared space.
Each unit is equipped with functional shading panels that can be maneuvered to create impromptu space divisions within units. This allows for unit flex-ibility for changing family types and everyday social interactions as well.
There are particular units that include an entire flex wall that is adjacent to a ‘nook’ space, this wall can open up allowing for larger gatherings of each neighbourhood and events. The specific patterning of colors on each unit’s panels is intended to externalize the individuality within.
1. extended dwellings
i
Open Ground School presents an ecological, social and aesthetic critique of the autoscape as an anthropogenic construct in the context of r/urban ecologies.
Considering asphalt surfaces as sites for ‘considerate extraction’, the project utilizes lightweight publicly-accessible architectural interventions that prioritize social experiences and local benefits rather than efficiency and profit in critique of existing mining operations.
Through a sequential development from initial extraction to research and development, the Open Ground School serves as the prototypical site for renegotiating the surface condition of asphalt, generating both innovative materials and knowledge for Newburgh and beyond.
2. open ground school
i
An exercise in architectural succession, wherein each built element is considerate of its own past, present and future in the timescale of toxic land remediation.
Can we maximize temporary architecture, in this case remediation structures, to become substrates for future social, natural, infrastructural environment?
In order to create conditions where both wildlife and humans exist not in opposition but a parallel manner, the concept of porosity is deployed across all scales, from the building element to urban infrastructures.
The site is a National Grid Liquid Gas Holding Facility in East Williamsburg, adjacent to Newtown Creek and several industrial facilities. Based on the assumption that fossil fuel usage will be eliminated by 2050, the site presents potential for redevelopment and rethinking our relationship with contaminated land.
Three different remediation strategies: phytoremediation, in-situ chemical oxidation, and excavation will be applied to the site, each with their own economic and social efficiencies and inefficiencies. Over time, these elements become foundations or landscapes for architecture to build upon, hopefully maximizing the process of remediation.
3. new futures and the wasteland
i
The library is a building type that is formless, it evolves to fit the needs of culture and community. This library is developed in response to the reality of multiculturalism in Brooklyn. It seeks to incubate an attitude of awareness and inclusivity.
Nothing in a city happens in a vacuum. Urban culture as a result should be aware and involved in the multiplicity of the surrounding community.
The building’s formal language was developed through a conversational interaction between the Line and the
Curve. By facilitating the interfaces of each geometry, the volumes extruded carry forth the shape of interaction.
Thoughtful programmatic adjacencies create a microcosm of culture, creativity and learning. There are combinations of spaces accommodating different programs that peer into each other and are interconnected by the sectional relationships. Each spatially aware of the other.
Library spaces are created to peer curiously into one another. This serves to create vastly different
environments that are spatially aware of the neighboring spaces.


